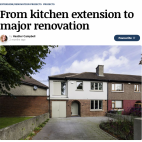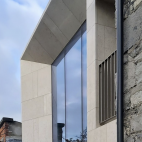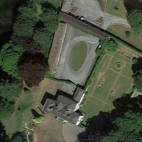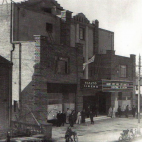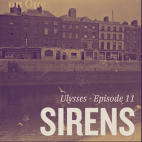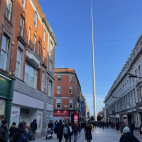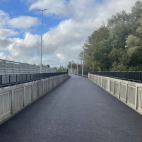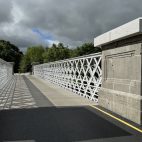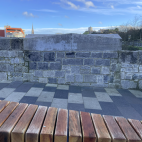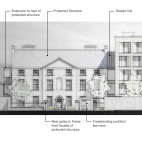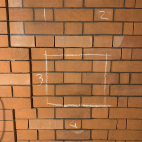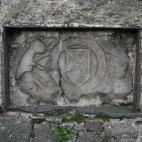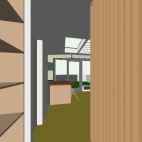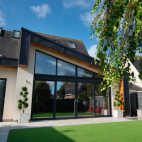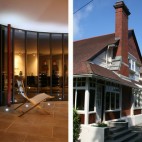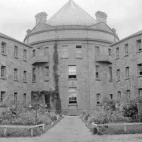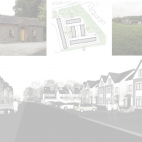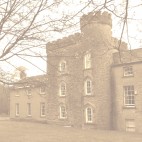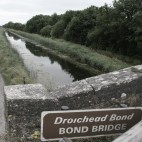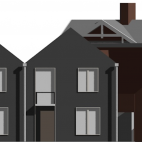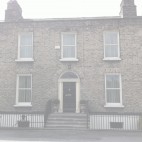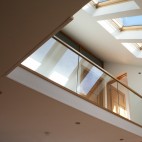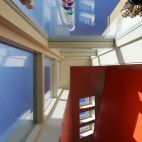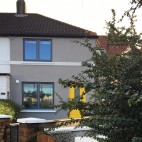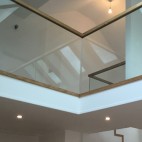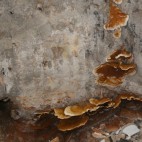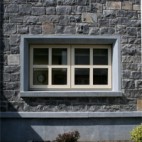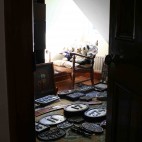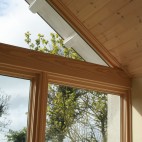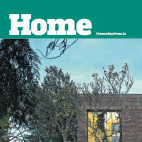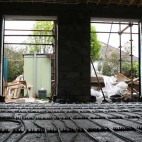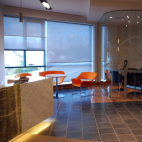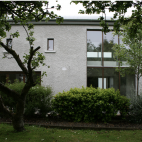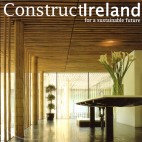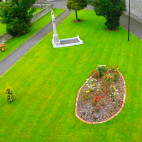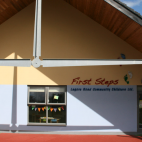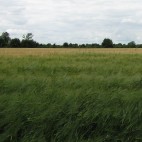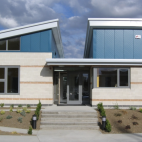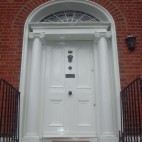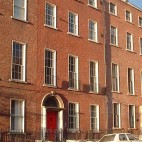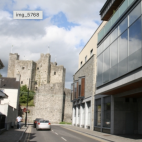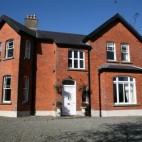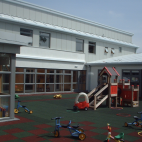energy upgrade of victorian house, ranelagh, dublin
- raheny project features in selfbuild magazine
- We were delighted that our retrofit and extension project in Raheny was recently featured in Selfbuild magazine. Read more – ‘raheny project features in selfbuild magazine’.
- larian studios, new bride street, dublin
- We were engaged by DMOD Architects in 2020 to provide conservation input from inception to completion to an extension and alterations of Larian Studios at the intersection of New Bride Street and Long Lane, a protected structure and former boy’s school, (built c.1820). Externally the architectural design is expressed as contemporary additions taking cues from […] Read more – ‘larian studios, new bride street, dublin’.
- saint andrew’s house, exchequer street, dublin
- Saint Andrew’s House was constructed in the 19th Century following the mass commercialisation of the area after the development of the Dublin (South) City Markets in 1878. In and about 1900, many leases expired and much of Wicklow and Exchequer Street was rebuilt leaving us with today’s predominantly Edwardian shops and office buildings Saint Andrew’s […] Read more – ‘saint andrew’s house, exchequer street, dublin’.
- castlesize house, sallins
- We were pleased to see the completion in 2023 of works to Castlesize House, Sallins, Co. Kildare. We provided conservation input from concept design to completion stage to lead architect Richard Wentges for a comprehensive range of alterations and conservation works to the house for the owners who had purchased it in 2020. Read more – ‘castlesize house, sallins’.
- leo mcgirl rip and how building has changed
- My father Leo McGirl died peacefully last month after several years of illness. Leo was a building contractor (carpenter by trade). He was employed in Dublin in the 1960s and worked on among other things the bases of the Pigeon House/Poolbeg chimneys. Like many others of his generation, the farming skills from a small landholding […] Read more – ‘leo mcgirl rip and how building has changed’.
- rialto cinema dublin
- In 2023, we were appointed as conservation consultants to the redevelopment of the Rialto Cinema site in Dublin as part of a multi-disciplinary team led by Savills Building Consultancy. We are at present studying development options for the site with the design team relating to the incorporation of the original protected element of the 1930s […] Read more – ‘rialto cinema dublin’.
- ormond hotel, dublin
- We were appointed in 2023 as conservation consultants to the construction stage of the redevelopment of the Ormond Hotel in Dublin which is being led by Mitchell McDermott project managers and DMOD as lead architects. The site is of cultural significance as the Sirens chapter of James Joyce’s Ulysses was set in the original Ormond Hotel […] Read more – ‘ormond hotel, dublin’.
- 42-43 henry street, dublin
- We were engaged by Savills Building Consultancy in 2022 to provide an overall conservation strategy and heritage impact assessment to the change of use of the upper floors of the building to residential use. The building was reconstructed following the 1916 Rising by the architects Donnelly, Moore, Keefe and Robinson, for Jeremiah O’Dwyer, a wine […] Read more – ‘42-43 henry street, dublin’.
- bleach bridge, athy
- We were engaged in 2023 by BAM to provide input to a programme of conservation-led repairs to the original cast concrete balaustrade sections. to repairs of the for Kildare County Council. This concrete bridge in Athy spanning the River Barrow is one of Ireland’s first concrete bridges, which had originally had been opened by the Great […] Read more – ‘bleach bridge, athy’.
- obelisk bridge, drogheda
- We were engaged in 2023 by Jons Engineering to provide conservation architect oversight of a comprehensive programme of works to the Obelisk Bridge, Drogheda for Louth County Council. Iron lattice girder bridges were introduced to Ireland and the U.K. by Irish railway engineer Sir John Benjamin McNeill, who was a pupil, and later an associate, […] Read more – ‘obelisk bridge, drogheda’.
- dominics bridge, drogheda
- We were engaged in 2022 by Jons Engineering to provide conservation architect oversight of a comprehensive programme of works to Dominic’s Bridge, Drogheda for Louth County Council. The bridge was built between 1863-1890 in two phases. The first bridge, a cast iron and wooden structure built in 1862-1863 opened in 1863. It was closed in […] Read more – ‘dominics bridge, drogheda’.
- traditional cobbling, carnaross, co. meath (spab heart to hearth podcast series)
- One of the most endearing projects I was involved in in 2022 was the reinstatement of traditional cobbles to this c1700 farmyard near Carnaross, Co. Meath which has been the subject of a SPAB Heart to Hearth chats about Irish Vernacular Buildings podcast episode. The work was carried out under the Heritage Council’s Glas Traditional Farm […] Read more – ‘traditional cobbling, carnaross, co. meath (spab heart to hearth podcast series)’.
- insulating a historic roof from above
- A house on Waterloo Road, Dublin 4 gets re-roofed for the first time since it was constructed c1850 supported by a BHIS 2023 grant. The opportunity was taken during the works to insulate the roof from above without interfering with sloped areas of lath & plaster ceilings below. Thermo Hemp Combi Jute was used which […] Read more – ‘insulating a historic roof from above’.
- historic regional town bank development
- The landed estate and the “big house” was the centre of the rural economy in Ireland in the 18th and early 19th century based on the agrarian rental system between landlords and tenant farmers. This changed in the late 19th century when after the famine declining rents resulted in many estates being massively encumbered with […] Read more – ‘historic regional town bank development’.
- how to insulate and ventilate old house roofs
- The roofspace can often present the “low hanging fruit” in terms of energy upgrade potential in a historic building by comparison with other heat loss elements such as walls, windows and floors. Unless the roof presents itself as a cold roof with a large accessible attic working space and a flat ceiling which can easily […] Read more – ‘how to insulate and ventilate old house roofs’.
- redevelopment of johns green Kilkenny
- In 2020, we were engaged by a multi-disciplinary team lead by John Fleming Architects to provide conservation architect input to the redevelopment and restoration of the 18th century former county infirmary site at John’s Green, Kilkenny, an important mid eighteenth‐century structure representing one of the earliest surviving purpose built public health institutions in the area. […] Read more – ‘redevelopment of johns green Kilkenny’.
- plan magazine – lower leeson street mews house
- This 3-storey mews house was completed in early 2022 located within the curtilage of a protected Georgian townhouse. The building is carried out in a modern idiom to contrast with the original coachhouses that exist to some of the adjoining sites. The building is arranged with an open-plan ground floor which visually connects front and […] Read more – ‘plan magazine – lower leeson street mews house’.
- phibsborough luas station
- We were engaged in 2021 by BAM & Transport Infrastructure Ireland to provide conservation architect oversight of repointing and repair works to the 19th century embankment walls to the Phibsborough Luas station. The works included re-pointing and masonry consolidation of wall faces and wall tops. Read more – ‘phibsborough luas station’.
- st. davids castle, naas
- We were appointed to a specialist multi-disciplinary team led by DMOD Architects in 2021 in relation to the stabilisation, repair & conservation of St. Davids Castle in Naas. The building originally comprised of a medieval tower house which was possibly reconstructed in the 15th century from an earlier structure as part of the construction of […] Read more – ‘st. davids castle, naas’.
- facade restoration south william street, dublin 2
- We provided input to the re-pointing and façade restoration at 4 & 5 South William Street for Savills Ireland in 2020. The two buildings were considered to have been built together but the right hand section was likely re-faced in the late 19th century in the Victorian style of the time possibly in response to […] Read more – ‘facade restoration south william street, dublin 2’.
- The white castle, athy conservation management plan
- Athy is an Anglo-Norman town located at one of the principal bridges across the river Barrow which separated the Gaelic Irish of the midlands from the more Protestant controlled lands to the east of the river and closer to the Pale. The town was therefore subject to attack from the native Irish from the 14-16th […] Read more – ‘The white castle, athy conservation management plan’.
- how to insulate old house walls
- Above: (Left to right) Calcitherm Caclium Silicate board, Gutex wood fibre board, Remmers iQtherm board, Diasen Diathonite While many of our traditional buildings have been sitting inefficient and unmolested for several hundred years, the development of improved energy standards and thermal comfort levels in modern buildings in recent years has created a new benchmark against which […] Read more – ‘how to insulate old house walls’.
- oldcastle, co. meath former RIC barracks building
- The Royal Irish Constabulary (RIC) was the police force in Ireland (outside Dublin) from the early 19th century until 1922. From the 1850s the RIC performed a range of civil and local government duties together with their policing, integrating the constables with their local communities. While “barracks” in cities resembled those of the British Army, […] Read more – ‘oldcastle, co. meath former RIC barracks building’.
- raheny extension design
- An extension and energy upgrade project to a house in Raheeny is due to go on site in Summer 2020 after the lockdown period. The works extend the house to modern standards and the energy upgrade will improve the energy performance of the house to an A3 rating supported by a range of SEAI grants. Read more – ‘raheny extension design’.
- meath extension design featured in self building magazine
- Our extension to a house in Dunboyne, Co. Meath has featured in the Winter edition of Selfbuild Magazine. The extension replaces a previous extension from the 1990s to create a large open plan living space and studio space with wide aspect to a landscaped garden for a photographer and his family. Read more – ‘meath extension design featured in self building magazine’.
- victorian railings reinstatement between the centuries
- We were looking at railing reinstatement work to 19 Gardiner Street Upper recently. The terrace of which it forms part is located at a typical fault line between the earlier 18th century Georgian development of the Mountjoy Square area and the Victorian development of Gardiner Street Upper further north which took place some 80-100 […] Read more – ‘victorian railings reinstatement between the centuries’.
- the future of living in period historic houses
- The Upper Leeson Street Area Residents Association (ULSARA) have celebrated their 50th anniversary with the publication of a book of essays which describe the history and character of the area as well as the associations fight against uncontrolled development in the 1960s in the area. We were delighted to contribute to the publication with a […] Read more – ‘the future of living in period historic houses’.
- current work in hand – February 2024
- We are an architectural practice that specialises in conservation & heritage projects and consultancy services to design teams. Recent projects included consultancy work for BAM/TII, Ardstone Capital, Evergreen Marine, Waterways Ireland, Westmeath, Kildare & Louth County Councils, Malcolm Hollis Building Consultants, Drogheda Port Company, The Cliff at Lyons Hotel, Celbridge, DMOD Architects, OMS Architects, John […] Read more – ‘current work in hand – February 2024’.
- conservation architect dublin
- Historic buildings require professional conservation skills that can only be learned over time. Fergal’s background and experience as a conservation architect is outlined as follows: 1995-1996: Worked with conservation practices Richard Hurley & Associates and Hamilton Young Architects on protected structures including St. Marys & St. Annes Cathedral, Cork. 1996-2000: Worked with Arthur Gibney […] Read more – ‘conservation architect dublin’.
- profile
- Fergal began working in a family owned commercial construction company in the mid-1980s before architecture in Bolton St. DIT, Dublin and working in London & Paris design offices before qualifying in 1994. He worked for several conservation grade 1 conservation practices in Dublin including Richard Hurley & Associates and later Arthur Gibney & Partners before setting […] Read more – ‘profile’.
- conservation architect services
- Above: Showing the Minister of State at the Department of Housing, Local Government and Heritage Malcolm Noonan and other local representatives around St. David’s Castle, Naas in July 2023 Conservation Architect We offer complete architectural services for selected protected and historic building projects. Consultant Conservation Architect We offer conservation services on a consultancy basis to […] Read more – ‘conservation architect services’.
- athletics ireland office fit out
- We collaborated with Ciaran Adamson Design on another original project to design a new office fit out for Athletics Ireland, the national governing body for Athletics in Ireland. We sought to create an interior working space that reflected the ethos and identity of the sports body. Playful elements within the interior reflect the volunteer ethos […] Read more – ‘athletics ireland office fit out’.
- conservation of old gaol wall, trim
- Trim Gaol was constructed c1832 and adopted the Panopticon design which provided for a radial or polygonal arc of cell blocks encircling a central inspection block where the governor could more easily monitor the prisoners and his staff and ensure a balanced and fair system of justice. Walled exercise yards filled the external spaces between the […] Read more – ‘conservation of old gaol wall, trim’.
- housing development, kilcarn, navan
- We have received planning permission for a development or 51 housing units at Johnstown, Navan. The development integrates historic local features including a protected tree belt, protected gatelodge and entrance gates with most units having a direct aspect to an amenity area of open space. Read more – ‘housing development, kilcarn, navan’.
- smarmore castle, ardee – the re-use of a historic demense
- Smarmore Castle has been the seat of the Taaffe family who had large landholdings throughout Louth and are thought to have occupied the site since the construction of the tower house c1320. The tower house was extended to the south c1740s with a two-storey seven-bay U-shaped wing and extended again to the north-east with a three-storey […] Read more – ‘smarmore castle, ardee – the re-use of a historic demense’.
- 30-31 o’connell street, dublin 1 – facade repairs
- Nos. 30-31 Lower O’Connell Street are part of a group of four buildings reconstructed in 1919 after the 1916 Easter Rising. Although the buildings were all developed separately by different architects and for different clients, their uniformity is a result of an expert committee established after the rising who produced a masterplan and guidelines for the […] Read more – ‘30-31 o’connell street, dublin 1 – facade repairs’.
- irish waterways – repair of canal bridges
- We have been commissioned by Irish Waterways to prepare heritage impact assessments for works proposed to a number of 18th century Grand Canal Bridges in Kildare. The first bridge to be examined was Bond Bridge in Allenwood, Co. Kildare constructed in 1796 as part of the 1797 extension of the Grand Canal at the time to Phillipstown (Daingean). […] Read more – ‘irish waterways – repair of canal bridges’.
- cliff at lyons, celbridge – hotel development in a historic setting
- We have recently provided conservation consultancy to OMS Architects for a planning application for the extension of the Cliff at Lyons Hotel, Celbridge . The sensitivity of the site relates to its proximity and historic relationship with the adjoining Lyons house and demesne. The existing historic hotel buildings originally formed a lockyard, flanking the Grand Canal. The […] Read more – ‘cliff at lyons, celbridge – hotel development in a historic setting’.
- residential development in a victorian setting, ardee terrace, dundalk
- The Great Northern Railway (Ireland) (GNRI) was an Irish-gauge railway company in Ireland. It was formed in 1876 by a merger of the Irish North-Western Railway (INW), Northern Railway of Ireland and Ulster Railway. The location of GRNI’s central engineering works in Dundalk had a huge impact on the town at the time and the […] Read more – ‘residential development in a victorian setting, ardee terrace, dundalk’.
- conservation of protected townhouse, ranelagh
- Manders Terrace is a terrace of nine similar houses constructed in the 1830s as part of the early 19th century development of the suburbs to the south of the city centre. The first edition Ordnance Survey map indicates that the terrace would have been one of the earlier developments in the area although it post-dates […] Read more – ‘conservation of protected townhouse, ranelagh’.
- atrium house, dublin
- This project involved the extension of an existing semi-detached two-storey house from c1900 to create a new suite of living & bedroom spaces which are organised around a top-lit atrium. The hall, dining and living room create a fluid open-plan living space divided only by a sliding wall. The private rural location of the house […] Read more – ‘atrium house, dublin’.
- mount merrion A2 energy efficient house
- A split level section resolves the fall in level towards the back of the house and made possible an attic storey which provides panoramic views across Dublin Bay. A basement storey was also incorporated to maximise floor area within the site. The possibility of south facing glazing was limited by the fact that the south […] Read more – ‘mount merrion A2 energy efficient house’.
- land commission cottage extension, garristown, fingal
- We are thrilled to have had our extension/refurbishment a land commission cottage in Garristown, Fingal featured on the cover of the summer 2017 edition of Selfbuild magazine. The project retained the proportions and layout of the original house re-organised around a new entrance hall with a contemporary main living space the rear. Although the rear of […] Read more – ‘land commission cottage extension, garristown, fingal’.
- Crumlin retrofit and extension
- We just completed an extension to a 1950s Corporation house in Crumlin. The fact that the house was end-terraced allowed us to move the stairs out of the original house to create a spacious top-lit stairwell in the new extension. The house and extension were externally insulated to modern standards which gave a uniform finish externally […] Read more – ‘Crumlin retrofit and extension’.
- when was my house built?
- An article we did for the Sunday Independent Architect’s Advice column in September 2017. How do I find out when my house was built? – Independent.ie Read more – ‘when was my house built?’.
- conservation report of building and design consultancy, dundalk
- We recently provided conservation consultancy to a local design team in Dundalk in relation to alterations, extension and change of use of two early 19th century buildings at 1-2 Seatown Place to cafe and residential use. The buildings are protected structures as well as being located in the Seatown Place ACA. Our input related to design […] Read more – ‘conservation report of building and design consultancy, dundalk’.
- how to research the history of your house – sunday independent architect’s advice column
- We prepared an article for last Sunday’s Sunday Independent on an approach to researching historic homes. For those that missed it, the text can downloaded below. How do I find out about the history of my house? Read more – ‘how to research the history of your house – sunday independent architect’s advice column’.
- new house extension designs
- Below is a slideshow collage of several different domestic projects that we have been responsible for and have reached completion over the last six months. Bear with us – they were at various stages of completion when we were last there and we are hoping to have then photographed properly soon. There is a lot of interest from […] Read more – ‘new house extension designs’.
- early 20th century garden city roofscapes in marino, dublin
- A large element of the character of Marino comes from it’s varied and unique roof lines generated by a variety of materials, roof types, features that follow the curving pattern of the roads and step with the levels of the area. A variety of roofing materials were used which emulated the style of estates at Roehampton and […] Read more – ‘early 20th century garden city roofscapes in marino, dublin’.
- irish times – an irishman’s diary
- The conservation works to Drogheda North Lighthouse (for more details see here) featured in An Irishman’s Diary in the Irish Times on 28.12.16. Full article below: Let there be light – An Irishman’s Diary on the restoration of the Drogheda North Light Read more – ‘irish times – an irishman’s diary’.
- classification and typology of dublin houses
- One of the tasks of the “Built to Last” study of Dublin’s pre-1945 housing stock that we undertook with others for Dublin City Council in 2013 was a classification of Dublin’s house types from 1700-1945. The task was an ambitious one given the broad historic period and variety of houses from different periods to be considered. […] Read more – ‘classification and typology of dublin houses’.
- leeson street mews house dublin 2
- We have a recent decision to grant planning permission for a mews development to the rear of a protected house on Leeson Steet Lower which is current on site in 2020. The three-storey development features an open plan living space at ground floor level and bedrooms at first and second floor accessed via a stairs light […] Read more – ‘leeson street mews house dublin 2’.
- interior 1920s decorative schemes, marino, dublin 3
- Most residential interior design projects these days feature the ubiquitous white or magnolia colour scheme to walls. We are involved in works to a modest house in Marino which has revealed a very different approach to interior colour schemes in the city from the 1920s. Residential development from this period predated the advent of central heating in ordinary […] Read more – ‘interior 1920s decorative schemes, marino, dublin 3’.
- From knossos to killarney – what about historic building reconstruction?
- Above: Temple of Knossos, Crete I recently visited the Temple of Knossos in Crete to see the remains of what was possibly the first city in Europe created by the Minoan civilization c.3000-1000 BC. The city was forgotten after it was abandoned but featured in Greek mythology until it was excavated in 1878 by Sir […] Read more – ‘From knossos to killarney – what about historic building reconstruction?’.
- insulation/energy retrofit of a protected structure, balbriggan
- Bedford House , Balbriggan, Co. Dublin was originally constructed as a glebe/rectory c1750 but was converted to a nursing home at the end of the 20th century with a substantial single-storey extension to the rear. It is a protected structure with a regional rating of importance on the NIAH. The new owners who wished to convert the […] Read more – ‘insulation/energy retrofit of a protected structure, balbriggan’.
- experiences in modular building: is it more cost effective?
- Above: Daoine Oga modular-built community childcare facility, Navan Is modular building a cost effective and efficient way to build? It depends. From 2001-2010 we were involved with the development of a number of similar-sized purpose-built childcare facilities on green-field sites under a national and later European childcare capital funding scheme. Towards the end of the building […] Read more – ‘experiences in modular building: is it more cost effective?’.
- conservation-led design & visual impact assessment: bermed house, carlingford
- We were engaged to provide conservation-led design input to a house in Carlingford located on a site situated on the line of a protected view of St. John’s Castle, a significant National Monument. The site is also considered to be part of the setting of the castle and is located on the edge of and […] Read more – ‘conservation-led design & visual impact assessment: bermed house, carlingford’.
- carstown house irish times article may 2016
- The Irish Times featured an article on the condition of Carstown House in May 2016. http://www.irishtimes.com/life-and-style/homes-and-property/who-will-save-this-crumbling-manor-1.2633407 More details about the works can be found here. Read more – ‘carstown house irish times article may 2016’.
- dublin and the 1974 central dublin traffic plan
- The shortcomings of coherent transport planning for Dublin has been well-publicised over the years. It is interesting however to look back at what we have been saved from. The image above was published in the Architectural Review in 1974 in a special edition on Dublin. The before-and-after image was prepared by the magazine to […] Read more – ‘dublin and the 1974 central dublin traffic plan’.
- conservation of drogheda north lighthouse
- We have been appointed by Drogheda Port Authority to prepare a conservation plan for the Drogheda North Lighthouse. Drogheda North Lighthouse is one of three related lighthouses and associated buildings that were constructed and commissioned in 1842 by the Drogheda Harbour Commissioners to assist in guiding vessels along the estuary of the River Boyne to […] Read more – ‘conservation of drogheda north lighthouse’.
- is external wall insulation appropriate to dublin’s early 20th century housing stock?
- External wall insulation has become more common in Dublin in recent years and has become prevalent in the early 20th century estates of Marino, Donnycarney, Cabra and Crumlin. If carried out correctly, It offers a technically robust method of insulating dwellings without impact on internal fittings and finishes. With many houses in these estates between […] Read more – ‘is external wall insulation appropriate to dublin’s early 20th century housing stock?’.
- historic wall construction of dublin houses pre-1945
- What are the walls of Dublin houses made of? Following the demise of timber-framed house construction in Dublin in the 17th century, the use of brick construction established itself in the early 18th century supported by an act of parliament in 1730 that stipulated quality control measures for local brickmaking. The houses of the 18th […] Read more – ‘historic wall construction of dublin houses pre-1945’.
- repair of a dublin georgian staircase
- The stairs in this protected Georgian building had suffered from movement caused by settlement of the party to the adjoining building during basement works. The top flight was a particular concern – this section of stairs was a later addition to a c19th century toilet addition over the stair landing. Opening up showed that the joists had poor […] Read more – ‘repair of a dublin georgian staircase’.
- hyundai car showroom design, fairview, dublin 3
- We completed a fit out of Fairview Motors, Dublin 3 in December 2015. We were responsible for the car showroom design and project management of the works which consisted of a fit out of an existing 5000 sq ft. premises. The works were carried out to the new Hyundai international brand standards and included a […] Read more – ‘hyundai car showroom design, fairview, dublin 3’.
- two projects featured in winter 2015 edition of selfbuild magazine
- We have two Victorian projects featured in this months Selfbuild magazine. One is an energy upgrade retrofit of a Victorian house in Ranelagh, Dublin. See full story on selfbuild.ie The other is a feature on conservation works to a 19th century timber framed house in Greenore, Co. Louth. Read the full story on selfbuild.ie (Photography: […] Read more – ‘two projects featured in winter 2015 edition of selfbuild magazine’.
- lead theft to historic buildings – carstown house, drogheda, louth
- Carstown House, Drogheda is a 17th century protected structure of national importance and a recorded monument. It’s special significance and National Importance relates to the fact that a disproportionately small number of domestic dwellings exist from the 16th and 17th centuries. As much of the building dates from before 1700, it is listed as a […] Read more – ‘lead theft to historic buildings – carstown house, drogheda, louth’.
- conservation management plan, st. marys church, ravensdale, co. louth
- We have recently completed a Conservation Management Plan for St. Marys Church, Ravensdale. Armagh Diocesan records indicate that construction began on St. Mary’s Church, Ravensdale in 1830. It was probably one of the first churches constructed in Co. Louth following Catholic Emancipation in 1829. An extension was later addedd in the 1860s which comprised of […] Read more – ‘conservation management plan, st. marys church, ravensdale, co. louth’.
- irish times feature on energy efficiency in period homes
- Our Albany Road retrofit project of a Victorian house in Ranelagh featured in the property section of this weeks Irish Times. Click the link below for the full text of the article: Period Restoration: Channel energy into roof, floors and walls Read more – ‘irish times feature on energy efficiency in period homes’.
- design of childcare buildings – an architect’s experience
- The development of childcare buildings as a distinct building typology in Ireland is a relatively recent phenomenon. The boom in the provision of purpose built childcare buildings has been driven by increased childcare demand originally forecasted in The 1998 Study on the Economics of Childcare in Ireland as the labour force and the number of […] Read more – ‘design of childcare buildings – an architect’s experience’.
- conservation approach to dry rot treatment in historic buildings
- We were asked to look into the cause of an outbreak of dry rot in an early 20th century farmhouse in Louth. The case that dry rot fungus requires a moisture source to develop and that it can be treated by addressing the sources of moisture is explored in “Timber Decay in Buildings: The Conservation […] Read more – ‘conservation approach to dry rot treatment in historic buildings’.
- visual impact assessment of historic buildings and views
- We have prepared a conservation architect visual impact statement for a residential development that potentially could have impacted on the views of King John’s Castle, Carlingford, Co. Louth and the Architectural Conservation Area of the town. A number of mitigation measures were developed and analysed with the building’s designers by means of photomontages including change […] Read more – ‘visual impact assessment of historic buildings and views’.
- warrenstown house, co. meath featured in spring 2015 selfbuild magazine
- We were pleased that the house at Warrenstown, Co. Meath was selected by Selfbuild magazine to be featured in their Spring 2015 edition….. When Michael and Gráinne Keane got the opportunity to purchase a site and move to the country, they jumped at the chance. Living in Dublin at the time, the idea of relocating to County Meath (Grainne […] Read more – ‘warrenstown house, co. meath featured in spring 2015 selfbuild magazine’.
- Selfbuild magazine feature – Kilsallaghan land commission cottage extension
- An extension and refurbishment of a family-owned land commission cottage to an A3 energy rating featured in the Winter 2014 edition of the Selfbuild Extend and Renovate magazine. Read more – ‘Selfbuild magazine feature – Kilsallaghan land commission cottage extension’.
- irish georgian society awards 2014 shortlisting
- We were delighted to have the conservation works to the house at Greenore, Co. Louth shortlisted in the 2014 Irish Georgian Society Conservation Awards. Well done to the winners – the high standard of the work was very impressive. Read more – ‘irish georgian society awards 2014 shortlisting’.
- roman cement facade conservation, clontarf, dublin 3
- We were asked act as architects to provide conservation consultancy to the repair of a Roman cement façade to a building dating from the 1850s on the seafront in Clontarf, Dublin 3. Although not a protected structure, the building is mentioned in “From Village to Suburb: The Building of Clontarf since 1760” by Claire Gogarty. […] Read more – ‘roman cement facade conservation, clontarf, dublin 3’.
- warrenstown, meath A2 rated energy efficient house
- The clients brief to this project was to design a countryside house in a traditional style while achieving a high level of energy efficiency. The house was designed to incorporate a front parking courtyard framed by the house, a rear wing and the garage. An A2 energy rating was achieved by means of high levels […] Read more – ‘warrenstown, meath A2 rated energy efficient house’.
- buildings conservation reports
- There are various types of conservation reports that typically get commissioned for heritage buildings: Architectural Heritage Impact Assessments (AHIA) This type of report typically accompanies a planning application to a Protected Structure. The report assesses the impact of the proposed development on the building and may recommend mitigation measures and include appropriate conservation method statements […] Read more – ‘buildings conservation reports’.
- carbon/life cycle/energy analysis (NEES) demonstration building in cloyne, co. cork
- We have prepared a report in conjunction with Sustineo and Building Life Consultancy to evaluate the environmental performance of a Natural Energy Efficiency and Sustainability (NEES) demonstration project in Cloyne, Co. Cork for South Kerry Development Partnership Ltd (SKDP). The project is investigating the use of services and materials based on natural or recycled materials to […] Read more – ‘carbon/life cycle/energy analysis (NEES) demonstration building in cloyne, co. cork’.
- 1 pembroke road, dublin 2 conservation architect consultancy
- No. 1 Pembroke Road dates from c1850 and formed part of the development of the Pembroke Estate which was developed from 1834 onwards. The estate was influenced by classical trends of Europe which influenced the style of the houses and the planning of straight and wide tree lined streets. Planning regulations were enforced through ground […] Read more – ‘1 pembroke road, dublin 2 conservation architect consultancy’.
- history of marino estate, dublin 3 – architecture and design influences
- Above: Marino estate under construction The history of the Marino estate in Dublin is of interest being the first inter-war housing development in Ireland to be influenced by the then new “garden suburbs” ideas encapsulated in the Tudor Walters Report in the UK and it’s Irish counterpart, PC Cowan’s 1918 Report on Dublin Housing. This […] Read more – ‘history of marino estate, dublin 3 – architecture and design influences’.
- conservation of victorian house, greenore, co louth
- 2 The Bungalows in Greenore, Co. Louth is an unusual protected structure both from a design and construction point of view. The Victorian/Arts & Crafts style house was one of four units apparently imported as a timber frame kit around 1895 and developed as short stay golf links holiday homes as part of the now […] Read more – ‘conservation of victorian house, greenore, co louth’.
- dublin city council research study of energy efficiency in pre-1945 historic dwellings in dublin city
- We are pleased to form part of a consortium appointed by Dublin City Council to research the characteristics and energy upgrade potential of pre-1945 historic dwellings in Dublin City. The consortium comprises of Building Life Consultancy, Fergal McGirl Architects and IHER Energy Services. We will carry out a particular role in classification of dwelling types from […] Read more – ‘dublin city council research study of energy efficiency in pre-1945 historic dwellings in dublin city’.
- early 20th century window patterns in the marino estate, dublin
- The evolution of 20th century windows is illustrated in Marino. The extracts from photographs from the Dublin City Archive in the slideshow above illustrate the window patterns from the time it was built as the first social housing of the newly-independent Free State (for more on the planning history of the estate see here). Marino was built […] Read more – ‘early 20th century window patterns in the marino estate, dublin’.
- no need to conserve – selfbuild magazine spring 2013
- Feature article on Partmarnock extension published in Spring 2013 edition of Selfbuild & Improve Your Home. Read more – ‘no need to conserve – selfbuild magazine spring 2013’.
- caution with glass box extensions!
- We prepared an article for the Winter Edition of Selfbuild & Improve Your Home magazine examining the area of allowable glazing and energy efficiency in extensions. The article also featured a commentary on the Northern Ireland regulations which would seem to have a lot more latitude than ours. The full article can be viewed at: […] Read more – ‘caution with glass box extensions!’.
- ideal home show top home energy saving tips
- Fergal was speaking at the Home Energy Show area of the Ideal Home Show at the RDS, Dublin on the bank holiday weekend 26 – 29th October with Gerry Duffy of Eurotech and Simon Jones of Aereco. He gave a presentation on “Insulations Made Simple” and a trade masterclass on Part L (Energy Conservation) 2011 […] Read more – ‘ideal home show top home energy saving tips’.
- something old something new
- Full page article on the Mount Merrion A2 rated house featured in an Irish Times supplement in September 2012. Read more – ‘something old something new’.
- clachan village, whitestown, co. louth
- We were recently engaged to prepare a conservation plan for a building in Whitestown, Co. Louth. Whitestown is an example of the “Clachan” rural settlement pattern which was based on the rundale system of collective farming often organised among one or more extended families. The existing fabric of the village is of historical and social […] Read more – ‘clachan village, whitestown, co. louth’.
- energy upgrade of victorian house, ranelagh, dublin
- The owner of a Victorian house in Dublin had suffered an uncomfortably cold period during the severe winter of 2010. We were approached to examine options to make the house more thermally efficient. Having first carried out an energy audit of the house, we developed a package of measures which we considered to be practical […] Read more – ‘energy upgrade of victorian house, ranelagh, dublin’.
- REPS 4 traditional farm buildings grants scheme conservation
- Conservation is not just about the grand houses. We were pleased to have completed our first project under the Heritage Council REPS 4 Traditional Farm Buildings Grants Scheme at a traditional barn dating from the 1600s on the Cooley Peninsula near Dundalk. The scheme provides grant assistance for the repair of traditional farm buildings of […] Read more – ‘REPS 4 traditional farm buildings grants scheme conservation’.
- sunroom extension, navan
- A sunroom extension was added to a 1960s house outside Navan. The dwelling while having extensive gardens to its rear had little or no garden aspect from the rear of the dwelling. The projecting sunroom provided a three way aspect to the garden and new patio area with extensive glazed screens supplied by Marvin Architectural […] Read more – ‘sunroom extension, navan’.
- a room with a view – plan magazine february 2012
- A four page feature on the Mount Merrion A2 rated house was published in the February 2012 edition of Plan Magazine. Read more – ‘a room with a view – plan magazine february 2012’.
- meet the A team – sunday times january 2012
- This Sunday Times article looked at several A rated energy efficient houses which also achieved a high level of aesthetics and quality appearance. Our own Mount Merrion project featured in the article. Read more – ‘meet the A team – sunday times january 2012’.
- stephenson gibney house, ratoath
- Having worked for both Sam Stephenson as an assistant in London in the summer of 1989 and Arthur Gibney & Partners in Dublin for four years after college, I was surprised to learn that there was a Stephenson Gibney house in Ratoath when I was contacted by the owners in March 2010. The house which […] Read more – ‘stephenson gibney house, ratoath’.
- dublin civic trust energy efficiency in traditional buildings seminar
- A seminar was held by the Dublin Civic Trust on Tuesday outlining the challenges in relation to energy upgrading of historic buildings. Fergal was a speaker on the day in addition to Duncan Stewart, Moses Jenkins of Historic Scotland and Kevin O’Rourke of SEAI. The day which was attended by architects, conservation officers, planners and […] Read more – ‘dublin civic trust energy efficiency in traditional buildings seminar’.
- how to achieve A2 energy rating/2013 building regulations compliance
- At the SEAI “See the Light” Conference in UCD, Dublin earlier this month, Martin Vaughan of the DOECLG outlined the targets for 2013-2016 part L energy performance of new dwellings. It is anticipated that new housing will be required to achieve an A2 energy rating/BER energy value of 45kwh/m2/yr. Having completed the 87 South Avenue […] Read more – ‘how to achieve A2 energy rating/2013 building regulations compliance’.
- selfbuild extend & renovate autumn 2011
- “From the Ground Up” feature article on demolition and reconstruction of low energy A2 BER rated house in Mount Merrion, Co. Dublin feature with heat pump cost analysis case study. From the Ground up – SelfBuild & Improve Your Home Read more – ‘selfbuild extend & renovate autumn 2011’.
- appletree foundation, dundalk, co louth conservation works
- We prepared a Conservation Management Plan and Heritage Impact Assessment to inform an ongoing programme of repairs to the youth resource centre located in a protected strucure in the centre of Dundalk. Read more – ‘appletree foundation, dundalk, co louth conservation works’.
- ashbourne office fit out, co. meath
- The design includes an elliptical meeting room with intergrated audio-visual facilities, two fully glazed offices and a reception/casual meeting area. A feature of the design relating to fact that the client carries out a substantial amount of international business was the selection of classic Irish finishes including connemara marble reception counter and slate and oak […] Read more – ‘ashbourne office fit out, co. meath’.
- melt temple bar
- The client brief required the ground floor unit to act as a reception area as well as a retail outlet for health related products including an over-the-counter preparation area for chinese herbs. Read more – ‘melt temple bar’.
- ratoath credit union, co. meath
- The Ratoath branch office of Dunboyne Credit Union consisted of the substantial refurbishment and extension of an existing dwelling house on a town centre site. The building consists of central banking hall with public interview rooms and a back of house secure zone. Read more – ‘ratoath credit union, co. meath’.
- redevelopment of preston place, navan
- Preston Place forms part of an a laneway of shops which connect the new public plaza in Navan with Trimgate Street. The retail/restaurant proposal consisted of a two storey addition to the existing shops in order to provide a suitably scaled façade to the public space. Read more – ‘redevelopment of preston place, navan’.
- lismullen graig design statement
- A Graig Design Statement Pilot Study was prepared for Lismullen as part of the 2006 Meath County Development Plan in conjunction with Meath County Council Planning Department. The document aims to identify the distinctive character of the settlement and to provide recommendations as to how new development can harmonise with the existing settlement form. The […] Read more – ‘lismullen graig design statement’.
- housing scheme – navan, co. meath
- The development consists of a low density development of 21 executive units on an 11 acre wooded site outside old Johnstown, Navan which features an existing gatelodge and protected entrance gates and tree belt to the former estate. Dwelling units are typically 5500 sq ft incorporating daylit basements and attic accommodation. Read more – ‘housing scheme – navan, co. meath’.
- portmarnock makeover
- A request to re-organise the rear of a house in Portmarnock into a modern open plan living space led to the creation of an L-shaped space which opened to the garden through sliding timber screens. An energy upgrade of the dwelling which took full advantage of available SEAI grants included a full external insulation wrap, […] Read more – ‘portmarnock makeover’.
- refubishment of house at caragh, naas
- We were asked to undertake a substantial reconfiguration and extension of an existing dwelling including conversion of the attic space. A central atrium space was carved out of the dormer attic space allowing sunlight to penetrate into the centre of the house from different directions during the day through roof lights and clerestory windows. A […] Read more – ‘refubishment of house at caragh, naas’.
- slane barn conversion, co. meath
- A disused mass concrete outbuilding was converted into a modern residence. The building mediates between an orchard garden and equine farmyard and features a double height entrance hall and glazed screen that connects the interior to the orchard. External finishes complement the agricultural location and include natural aggregate colour dash render, profile curved metal roof, […] Read more – ‘slane barn conversion, co. meath’.
- kilsallaghan barn conversion, co. meath
- The works consisted of the conversion of a hay barn building which forms part of the courtyard of a former fruit farm. The living room was located at first floor level accessed via a steel staircase to exploit an open view to the south. A feature wall to the gable wall incorporates double doors, stove […] Read more – ‘kilsallaghan barn conversion, co. meath’.
- LAMA awards ceremony 2011
- Navan Community Childcare (Daoine Oga) was nominated in the category of best community initiative in the 2011 LAMA Awards. The ceremony was held in the Crown Plaza Hotel last Saturday. The project was pipped by Ardara Urban and Village Regeneration Project (nominated by Donegal County Council) – a good night was nevertheless had by all! […] Read more – ‘LAMA awards ceremony 2011’.
- presidential opening at first steps childcare
- Following on from the opening of Le Cheile Community Childcare in Navan in March 2009, Mary McAleese was back this year to open the First Steps Facility in Dunshaughlin. The President was welcomed to the First Steps Childcare Centre in Lagore, by its chairperson Ellen Cogavin. The ceremony began with a blessing by Fr Clavin, […] Read more – ‘presidential opening at first steps childcare’.
- construct ireland sept/oct 2010
- News article of live monitoring of Ochener air source heat pump at Dunshaughlin Childcare Facility. Read more – ‘construct ireland sept/oct 2010’.
- construct ireland may/june 2010
- “Slane Barn Converted to Low Energy Home” feature article of low energy retrofit/conversion of agricultural outbuilding at Slane, Co. Meath. Follow the link below to read the article: Slane barn conversion – CI Iss 1, Vol 5 Read more – ‘construct ireland may/june 2010’.
- duleek parish centre design, co. meath
- We have developed a sketch design for a new parish centre for Duleek Village. The proposed development is located in a historically and archaeologically sensitive site adjacent to the church and graveyard in the centre of the village. The building form establishes an edge to the church grounds as well as a community courtyard that functions […] Read more – ‘duleek parish centre design, co. meath’.
- community childcare facility, dunshaughlin, co. meath
- First Steps was constructed in 2008/09 with the support of government funding under the National Childcare Investment Programme. The building which is ideally located as a landmark building at the entrance to a housing development features a compact yet flexible internal layout, covered outdoor play space and south facing secure play area. Read more – ‘community childcare facility, dunshaughlin, co. meath’.
- construct ireland sept/oct 2009
- “Does Old Mean Cold?” research article on achieving energy conservation in historic buildings. The article includes an analysis of upgrade measures to a typical Dublin Georgian townhouse and their impact on the energy rating of the building. Follow the link below to read the article: Fergal McGirl articl#2924D9 Read more – ‘construct ireland sept/oct 2009’.
- energy efficiency in historic buildings database
- The following is the list of references used in Fergal’s 2009 TCD Applied Building Repair and Conservation thesis entitled “Energy Efficiency Of Historic Buildings In Ireland In The Context Of The EU Energy Performance Of Buildings Directive (EPBD) 2002”. A summary of the thesis was published in article format in Construct Ireland in 2009 which […] Read more – ‘energy efficiency in historic buildings database’.
- 16 henrietta street open ideas competition
- The design addresses the issue of inserting a contemporary design into this highly sensitive historic setting by means of a double skin façade consisting of an outer skin of planar glazing which wraps the solid concrete inner shell of the building. The planar glazing respects and completes the building line and height of the street […] Read more – ‘16 henrietta street open ideas competition’.
- bohermeen village centre, co. meath
- Bohermeen was designated as a “graig” in the 2000 meath development plan. The development consists of a village centre to serve local commercial and housing needs and a retirement village with a total area in excess of 100,000 sq ft. The village centre proposal consists of a cluster of eleven dwelling houses, a public house, […] Read more – ‘bohermeen village centre, co. meath’.
- low-carbon sustainable childcare building, summerhill, co. meath
- The Hive was funded under the EOCP Childcare Scheme and was completed in 2007. The building was constructed off site using an Austrian closed wall timber frame construction method. The low embodied energy timber construction has superior insulation and airtightness levels while also being breathable for a healthy interior environment. Read more – ‘low-carbon sustainable childcare building, summerhill, co. meath’.
- car showroom architecture
- We have prepared car showroom concepts for both Honda and Renault dealerships which both entailed overcladding existing structures to create an eye catching and economical upgrade to existing premises. Read more – ‘car showroom architecture’.
- road infrastructure heritage impact assessment – co. meath
- Moygaddy House, Moygaddy, Co. Meath is a two storey over basement Georgian house with attendant courtyard stable outbuildings, paddock and gardens. It was most likely built in the mid 19th century as a farmhouse and equestrian breeding centre. We prepared a heritage impact assessment report to assess the impact of a proposed commercial development masterplan […] Read more – ‘road infrastructure heritage impact assessment – co. meath’.
- preschool childcare design, ratoath, co. meath
- Ratoath Childcare Facility was developed in two phases in 2000 & 2006 to provide comprehensive full day and sessional childcare for the local community. The phase I building is organised around a south facing secure courtyard/outdoor play space to which all the pre school play rooms have direct views/access. The phase II building features vaulted […] Read more – ‘preschool childcare design, ratoath, co. meath’.
- alterations to protected dublin townhouse wellington place dublin 4
- This protected townhouse in Dublin 4 is a terraced three bay three storey nineteenth century house with main entrance at first floor level from external granite steps and an apartment at ground floor level. We were commissioned in 2005 to replace a contemporary sunroom that was leaking and address issues with weathering to the building. […] Read more – ‘alterations to protected dublin townhouse wellington place dublin 4’.
- creche design – balbriggan
- Balbriggan Childcare Facility was developed by Mccabe Builders in 2005 as part of a masterplan housing development for the area prepared by Merville Dunbar Architects. The configuration of the building was developed in conjunction with the leaseholder to provide a suitable and flexible mix of playrooms for different age groups. Read more – ‘creche design – balbriggan’.
- duleek credit union, co. meath
- Duleek Credit Union purchased a 1.5 acre site in 2003 in order to develop an upgraded and enlarged facility and to provide adequate car parking. The design features a two storey banking hall that frames a view of the town from the banking hall and allows the internal activities of the community facility to be […] Read more – ‘duleek credit union, co. meath’.
- facade conservation, north great georges street dublin 1
- In 2005 we oversaw the conservation and restoration of the facade of 10 North Great Georges Street. The brickwork facade was restored using traditional lime mortars and tuck pointing in full consultation with Dublin City Council conservation officers. Read more – ‘facade conservation, north great georges street dublin 1’.
- trim castle hotel, co. meath
- Following a successful developer-led competition in 2002, we prepared the design of Trim Castle Hotel to planning application stage. The building consists of a compact four storey block contained by castle street to the east, a proposed new link road to Emmet Street to the north, existing church gardens to the south and a retained […] Read more – ‘trim castle hotel, co. meath’.
- church spire, belfast cathedral
- The design of the spire for an open competition was based around the concept of a system of hinged louvres which when in a closed position during the daytime present the spire as a copper clad entity and when opened and illuminated from below at night act as white powder coated light reflectors to create […] Read more – ‘church spire, belfast cathedral’.
- ardbraccan glebe, navan, co meath
- In 2002 we were commissioned to undertake works to a Ardbraccan Glebe, a red brick Victorian Glebe house on the outskirts of Navan, Co. Meath. The works included a new extension, renewal of building services and conservation & repair of existing building fabric. Additional photos will be posted later this year. Read more – ‘ardbraccan glebe, navan, co meath’.
- community childcare project, ballivor, co. meath
- Ballivor Childcare Facility was developed by the local community and was the first such facility to funding from the Dept. of Justice, Equality and Law Reform. The playrooms are orientated south forming a sunny secure enclosed play area against an existing mature wooded area. Part of the all weather surfaced play area has a retractable […] Read more – ‘community childcare project, ballivor, co. meath’.
- U2 tower studio, britain quay, dublin
- It was considered in the context of the overall grand canal dock masterplan that it was inappropriate to develop the relatively small campshire site with a vertically massed element as implied by the brief as a 95m high landmark building had already been granted planning permission immediately to the west of the site. A more […] Read more – ‘U2 tower studio, britain quay, dublin’.
- soccer clubhouse design, ratoath, co. meath
- The soccer clubhouse design was planned as a compact narrow block to minimise impact on the width of the existing pitches. Changing rooms and bar/pitch storage are accommodated at ground floor level. Bar/function room, configured as a sub dividable open plan space are located at first floor level to maximise views over the pitches. A […] Read more – ‘soccer clubhouse design, ratoath, co. meath’.
- gaa clubhouse design, ratoath, co. meath
- The clubhouse was configured as an L-shaped plan enclosing the rear corner of the pitch. The bar has direct views of the pitch and a glazed corridor giving access to the sub-dividable function room also acts as an indoor spectating area. The first floor level steel framed attic contains an indoor training facility. Changing rooms […] Read more – ‘gaa clubhouse design, ratoath, co. meath’.
- RIAI the new housing
- Moatlands estate, Ratoath featured in RIAI publication showcasing examples of imaginative housing schemes. Read more – ‘RIAI the new housing’.
- irish architect nov/dec 2002
- Feature article on Jamestown Childcare Centre phase I, Ratoath. Read more – ‘irish architect nov/dec 2002’.
- housing scheme – ratoath, co. meath
- Moatlands estate was developed in 1994 as 35 unit town centre apartment/townhouse development. Townhouses are stepped with the slope of the site around a south facing open space with communal car parking. individual houses have stepped approach/raised planters to maintain privacy. The development featured in the 2003 RIAI “New Housing” publication of housing design. Read more – ‘housing scheme – ratoath, co. meath’.
- grade II architect accredited in conservation, dublin
- We were pleased this week to have received notification from the RIAI of Fergal’s accreditation in conservation at Grade II level. The accreditation process followed on from Fergal’s accreditation at Grade III level in 2003 and involved the submission of details of his conservation experience to date and five detailed dossiers of projects/papers completed. Fergal […] Read more – ‘grade II architect accredited in conservation, dublin’.

