energy upgrade of victorian house, ranelagh, dublin
by fmgarchitects.
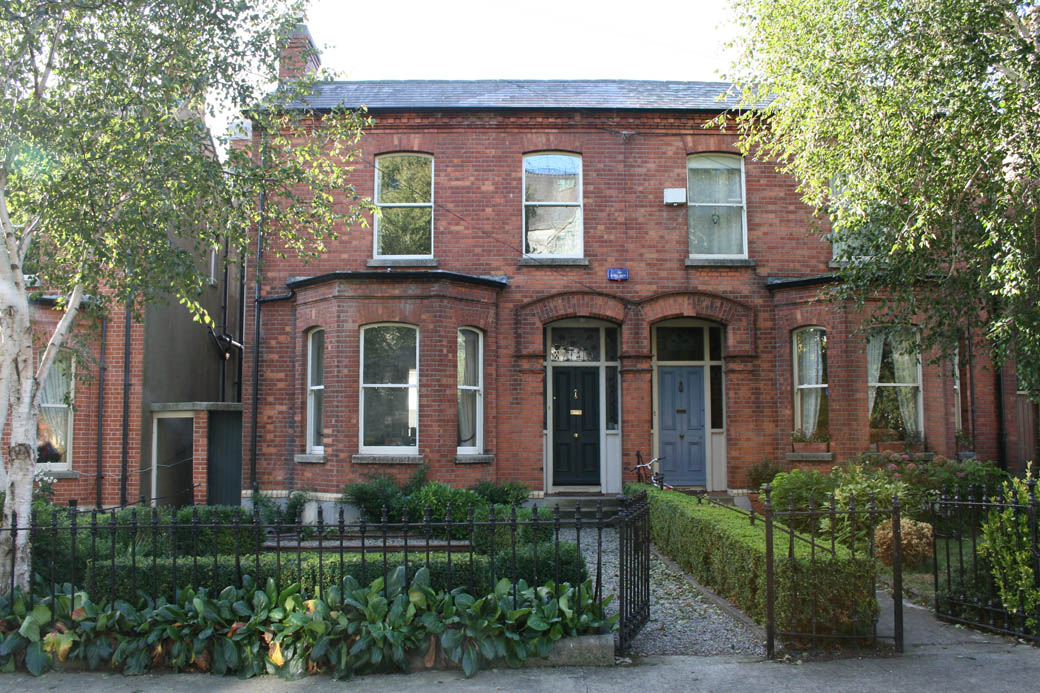 The owner of a Victorian house in Dublin had suffered an uncomfortably cold period during the severe winter of 2010. We were approached to examine options to make the house more thermally efficient. Having first carried out an energy audit of the house, we developed a package of measures which we considered to be practical in conservation terms that were subsequently carried out during the summer of 2012 in advance of the next heating season. The works consisted of:
The owner of a Victorian house in Dublin had suffered an uncomfortably cold period during the severe winter of 2010. We were approached to examine options to make the house more thermally efficient. Having first carried out an energy audit of the house, we developed a package of measures which we considered to be practical in conservation terms that were subsequently carried out during the summer of 2012 in advance of the next heating season. The works consisted of:
• The provision of floor insulation and an airtight membrane to the suspended timber ground floor. This consisted of fibreglass insulation between the joists with an airtight membrane and woodfibre board fixed to the underside of the joists. The works were carried out within the floor void without disturbing the existing flooring or skirtings.
• The replacement of the concrete floor in the annexe with an insulated concrete floor with underfloor heating.
• The provision of 50mm calcium silicate thermal lining board in the annexe areas of the house where there were no cornices or other decorative features.
• Upgrading of attic insulation to current standards and practical draughtproofing where possible
• The retrofitting of slim double glazed units to the original existing timber single glazed sash windows.
• The rationalising of the heating system to increase the delivered energy by relocating the existing gas boiler from an outhouse to within the building envelope, increasing the piping size and flow rate to the primary circuit to an appropriate level, lagging of pipework where absent and provision of a modern control system.
• The repair of leaking downpipes and replacement of loose cement render to external walls with breathable hydraulic render to reduce the moisture content and improve thermal efficiency in external walls.

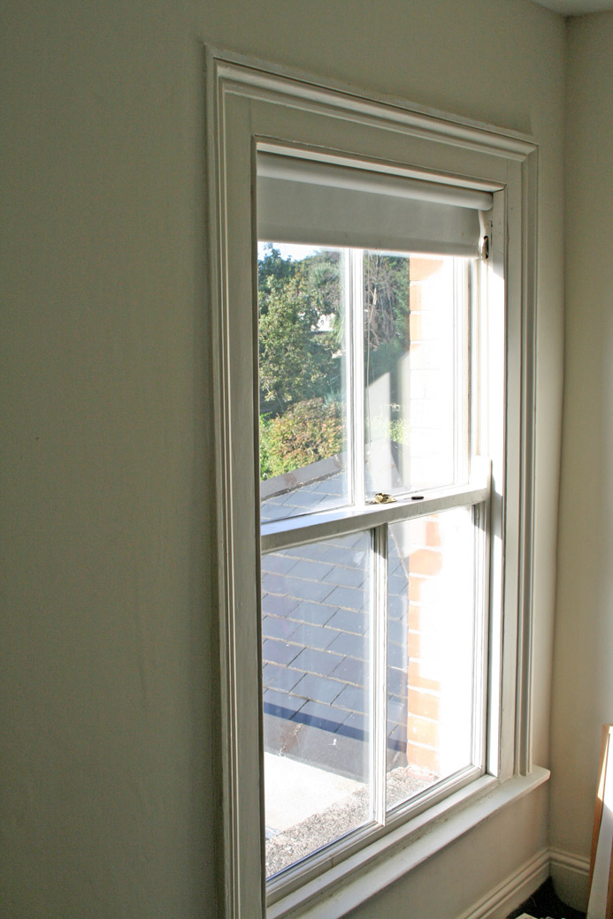
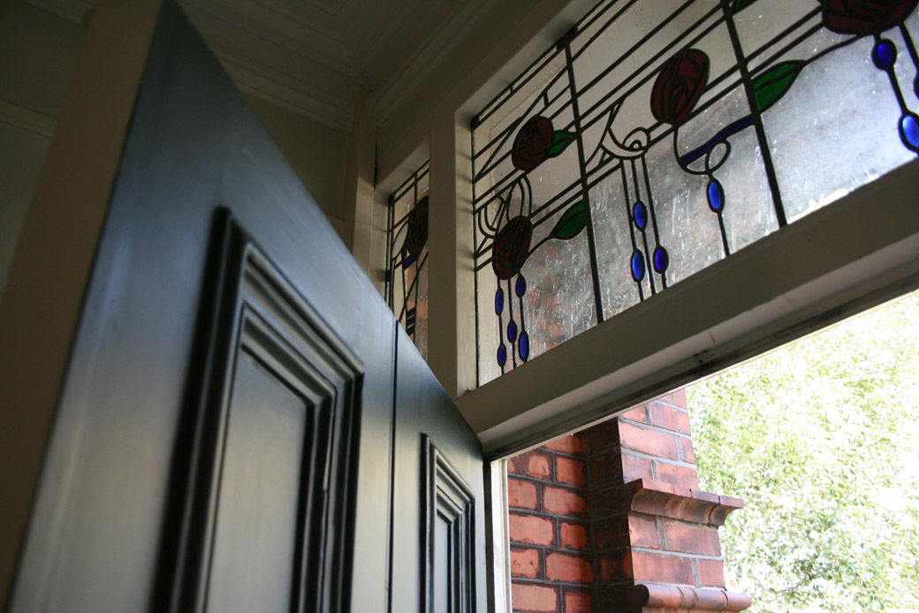
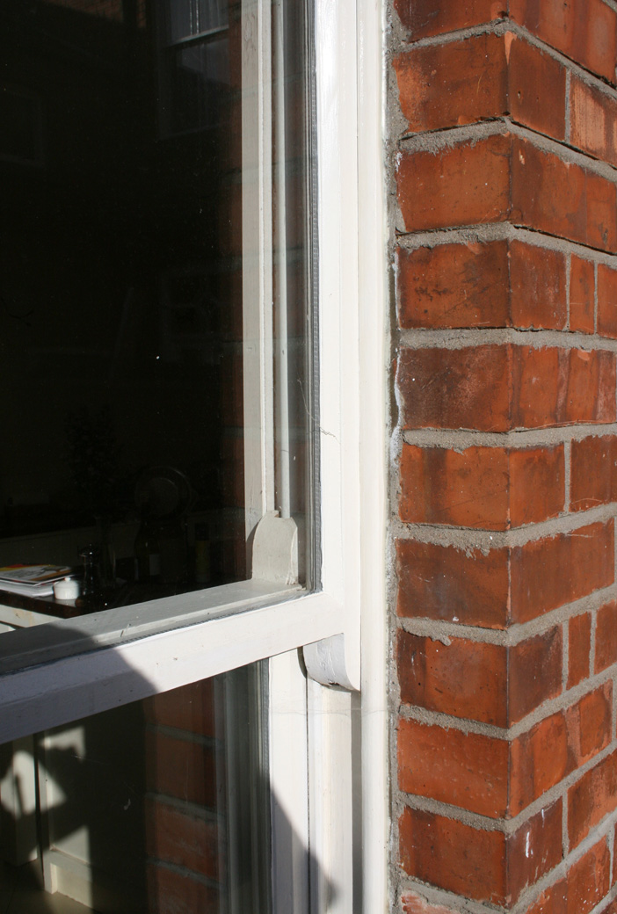
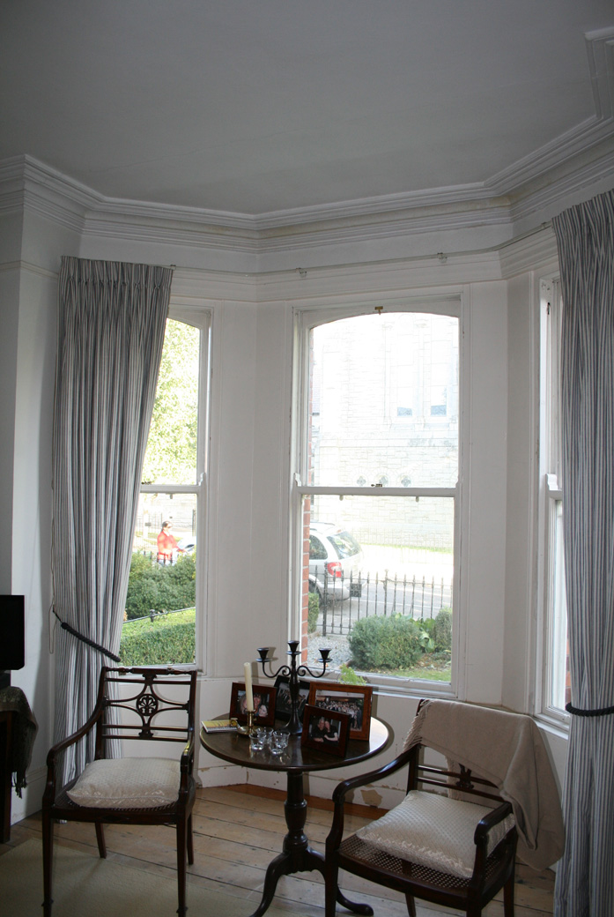
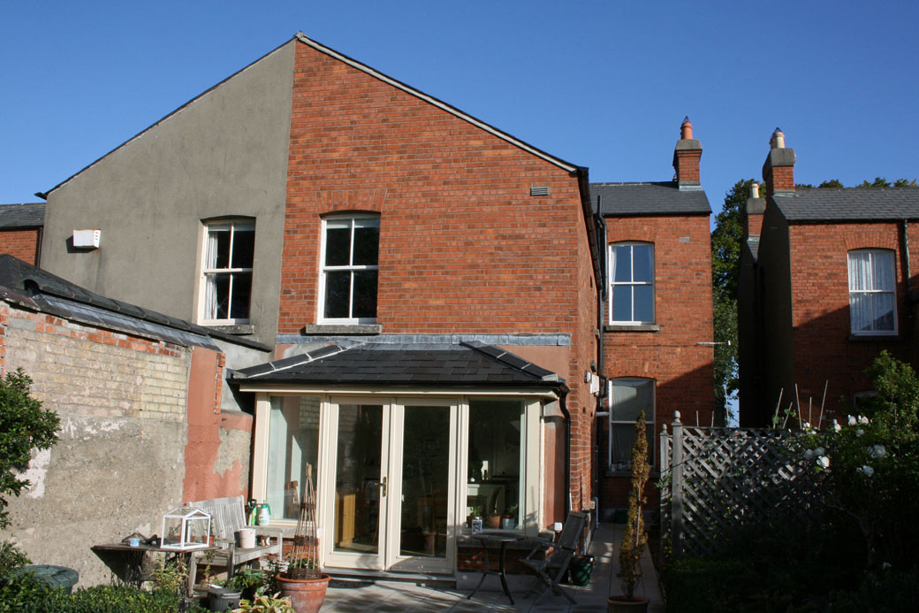


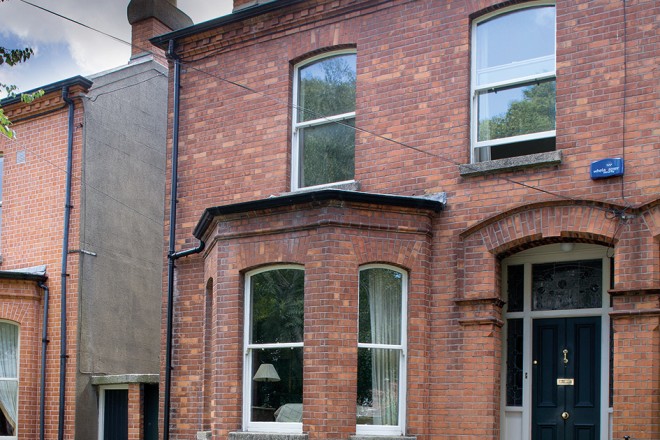
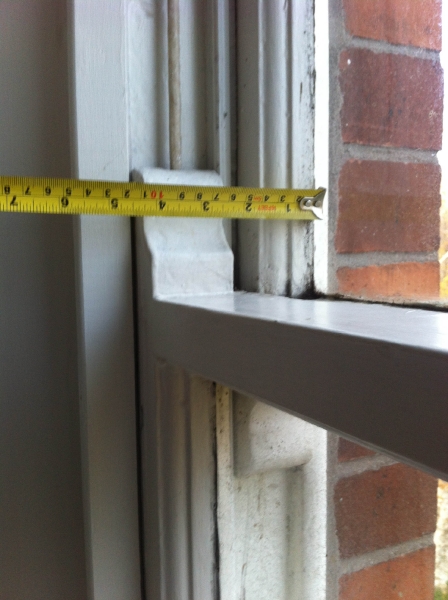
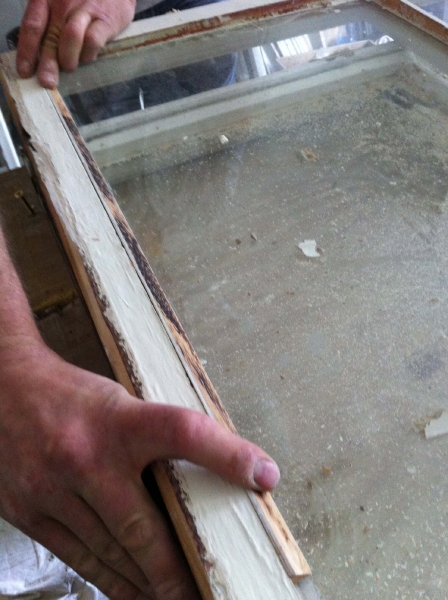

No comments on ‘energy upgrade of victorian house, ranelagh, dublin’
Leave a Reply